
Lotentic®: Aluminum Railing System for Accessible Roof Terrace and Balcony
System Overview
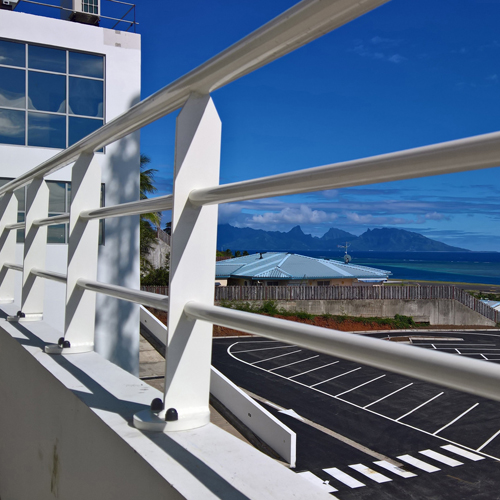
Lotentic is a guardrail system for balconies and accessible roof-terraces accessible (private and public).
Its steel design meets architects requirements for the aesthetics, and the aluminium makes it beneficial as it is both light and durable.
Lotentic is also easy to implement with its patented assembly system. It also has a customized delivery in pre-assembled modules ready for installation. The system is delivered with a layout plan and installation instructions.
Compliance with standards
Lotentic complies with current standards:
Its steel design meets architects requirements for the aesthetics, and the aluminium makes it beneficial as it is both light and durable.
Lotentic is also easy to implement with its patented assembly system. It also has a customized delivery in pre-assembled modules ready for installation. The system is delivered with a layout plan and installation instructions.
Compliance with standards
Lotentic complies with current standards:
- NF P 01-012 (Railing dimensions)
- NF P 01-013 (Tests: method and criteria)
- NF P 06-111-2 / A1 (National Annex to Eurocode 1)
The benefits of Lotentic
- The advantages of aluminum
- The design of steel
- Customized delivery, preassembled, ready to install
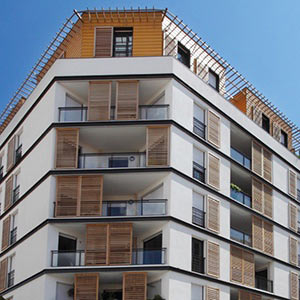
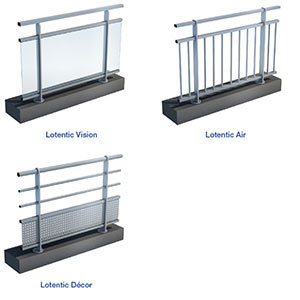
Multiple combinations
Lotentic allows a wide range of architectural renderings due to the variou combinations possible :- Glazed, barred or enclosed filling
- Handrail can be rectangular or round rail
- Handrail or overhead
Standard mounting brackets
- On slab
- In nose of slab, in English
- On acroter (with or without covert)
- On isolated acroter
Ready-to-install delivery
The system is preassembled * in factory modules. The modules are packaged separately for protection and delivered ready for installation on site. The ready-to-install modules are 3 m maximum, rivets are provided.* Except filling to be laid on site.
Elements of the system
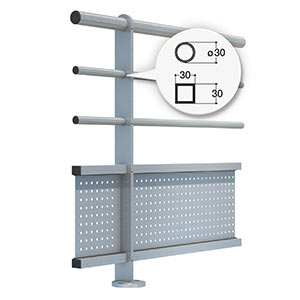
The intermediate beams
The intermediate beams (1 or 2 beams) are round or square.
Posts
The Lotentic posts are manufactured according to the chosen model. This allows the passage of the handrail and the heddles.
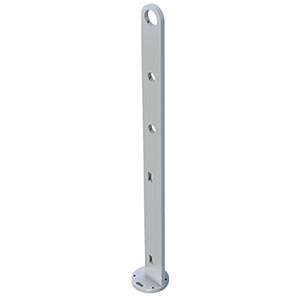
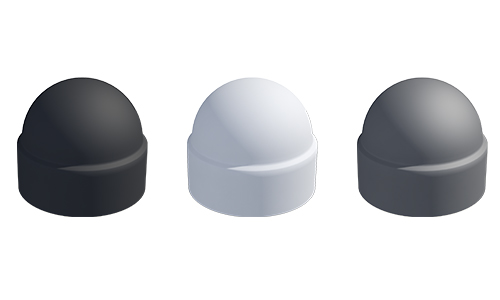
Base plate accessories
- Nut Cover
- Fixing plate with 4 fine adjustment screws
- Cale.
The vertical is adjusted by inserting one or more shims (2 mm thick) under the plate.
Handrails
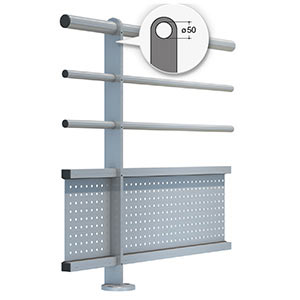
The handrails can be either through or at the top of the post.
They are available in round or rectangular pattern.
They are available in round or rectangular pattern.
Handrail round through
Handrail rectangular through
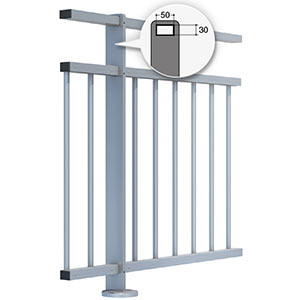

Handrail round overhead
Handrail rectangular in front

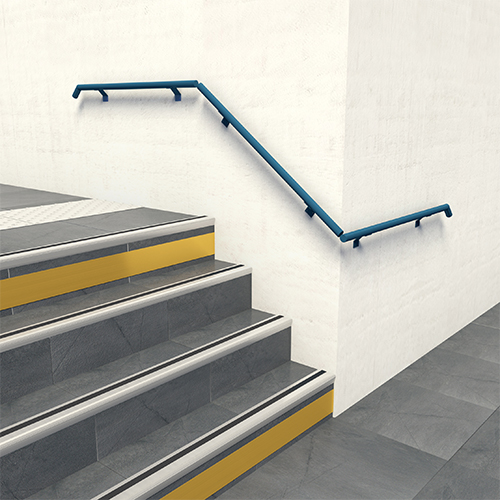
Associated product: Marchenet, handrail on squire
- Guiding and security function
- Visual contrast by high-quality lacquering
- Quick and easy to install
- Compatible with the Marchenet range (walking nose, visual contrast strip for riser, podotactile tile) and the accessible roof rails Panorama and Lotentic
Fixings
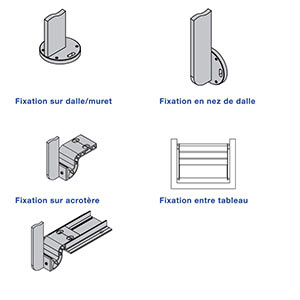
The different fixings possible :
- Fixing on slab or wall (with a permissible slope)
- Fixing in nose of slab (nose of slab, outside wall or inside wall)
- Fixing on acrotera (on acrotère with covert, on acroterère isolated with couvertine
- Fixing between tables
The vertical is adjusted by inserting one or more shims (2 mm thick) under the plate.
Lotentic Vision - Glazed model
Preframe filling with laminated glass 44.2:
- Clear glass
- Translucent glass granite
- White translucent glass
- Bronze translucent glass
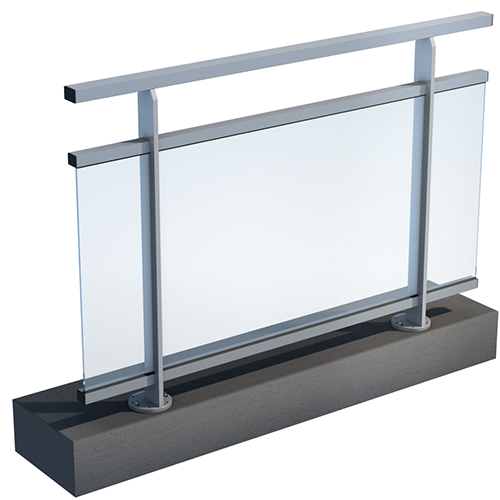

Models
Lotentic Vision has a vacuum under handrail, an intermediate rail or two intermediate railLotentic Vision - bars model
Bars filling
Preframe filling with :- Round bar diameter 20 mm
- Square bars 20x20 mm
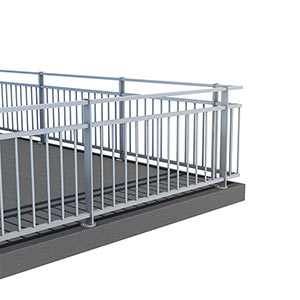

Models
Lotentic Air exists with empty under handrail, an intermediate rail or two intermediate railLotentic Décor - Model with perforated plate
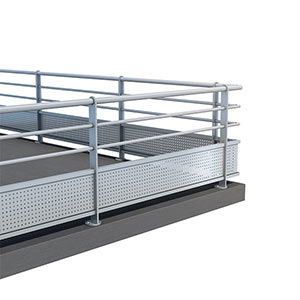
Preframe filling with sheet metal :
- Standard perforations (round 10 mm or 10 mm square)
- Customizable perforations

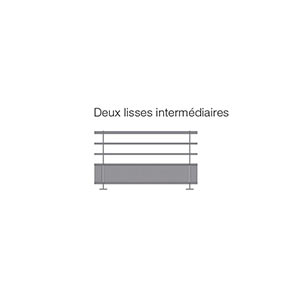
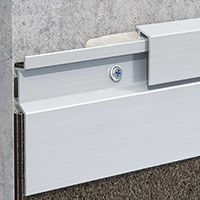 Aluminium flashing system for flat roof tops
Aluminium flashing system for flat roof tops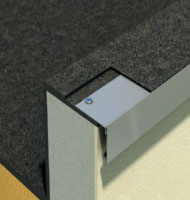 Roof edging and parapet wall raising piece system
Roof edging and parapet wall raising piece system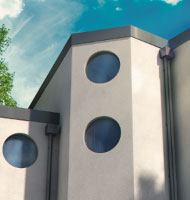 Aluminium parapet extension and facade band system
Aluminium parapet extension and facade band system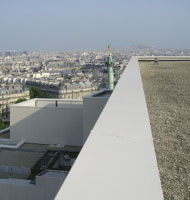 Aluminum coping systems
Aluminum coping systems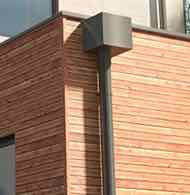 Rainwater collector and drainage system
Rainwater collector and drainage system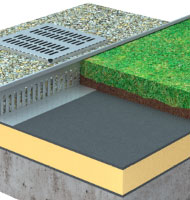 Gravel protection strips and boxes
Gravel protection strips and boxes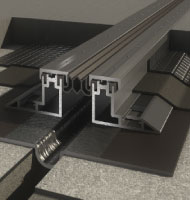 Mechanical protection system for expansion joints
Mechanical protection system for expansion joints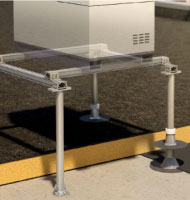 Supporting structure for mechanical equipment on roofs
Supporting structure for mechanical equipment on roofs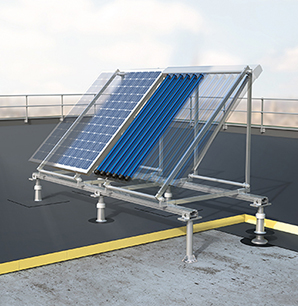 Système de structure support en toiture terrasse
Système de structure support en toiture terrasse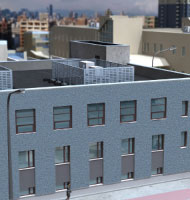 Freestanding machine dressing system on roofs
Freestanding machine dressing system on roofs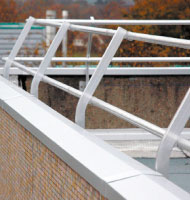 Aluminium safety guardrail for flat roofs without public access
Aluminium safety guardrail for flat roofs without public access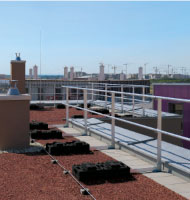 Aluminium guardrail for flat roofs without public access
Aluminium guardrail for flat roofs without public access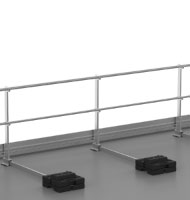 Aluminium height-adjustable saftey guardrail for flat roofs without public access
Aluminium height-adjustable saftey guardrail for flat roofs without public access Structures supports pour panneaux solaires
Structures supports pour panneaux solaires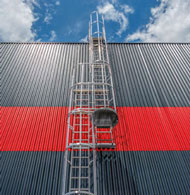 Échelles à crinoline et sauts de loup
Échelles à crinoline et sauts de loup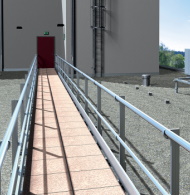 Safe walk way and emergency escape way
Safe walk way and emergency escape way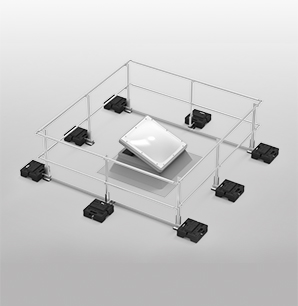 Roof lights safety railing system
Roof lights safety railing system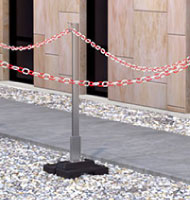 Freestanding demarcation system on roofs
Freestanding demarcation system on roofs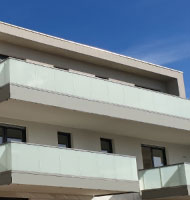 Guardrail with decorative filling
Guardrail with decorative filling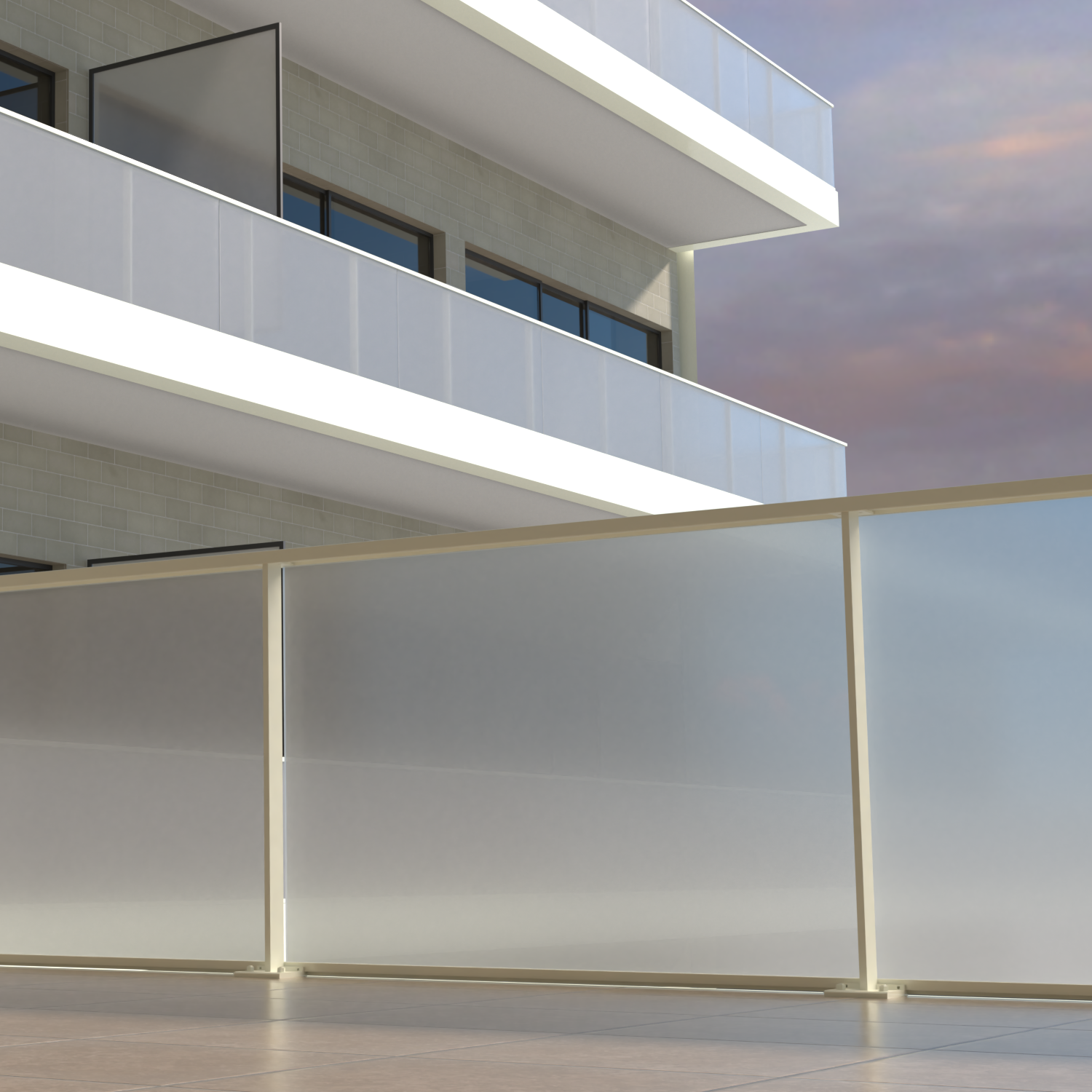 Garde-corps à remplissage décoratif filant
Garde-corps à remplissage décoratif filant Support de garde-corps barreaudé toute hauteur
Support de garde-corps barreaudé toute hauteur Garde-corps en verre au design épuré
Garde-corps en verre au design épuré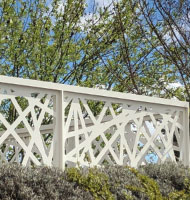 Steel design guardrail
Steel design guardrail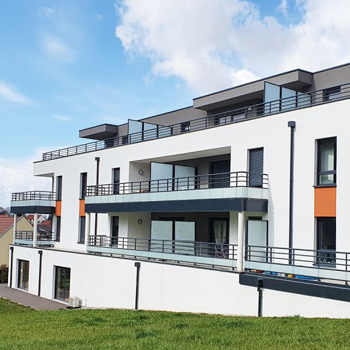 Separator for balconies and roof-tops
Separator for balconies and roof-tops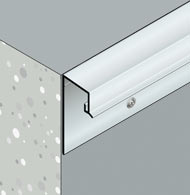 Aluminium weather drips for external walls and balcony edges
Aluminium weather drips for external walls and balcony edges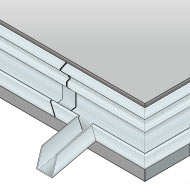 Gutter and drainage of balconies
Gutter and drainage of balconies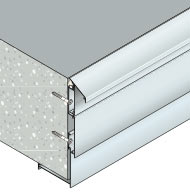 Adjustable cladding system to protect balcony edges
Adjustable cladding system to protect balcony edges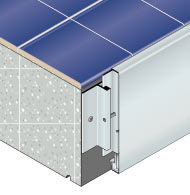 Customized cladding system to protect slab edges
Customized cladding system to protect slab edges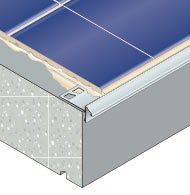 Tiling weather drips and protection of balcony edges
Tiling weather drips and protection of balcony edges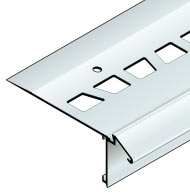 Finishing profiles for liquid waterproofing systems
Finishing profiles for liquid waterproofing systems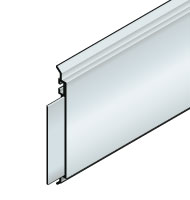 Facade sealing system
Facade sealing system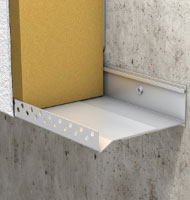 Adjustable profiles for the insulation of facades
Adjustable profiles for the insulation of facades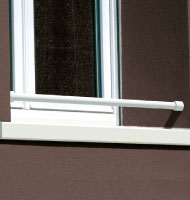 Grab bar system
Grab bar system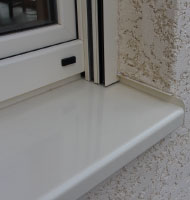 Window support system
Window support system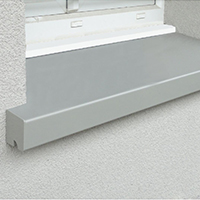 Window support system for insulated facades
Window support system for insulated facades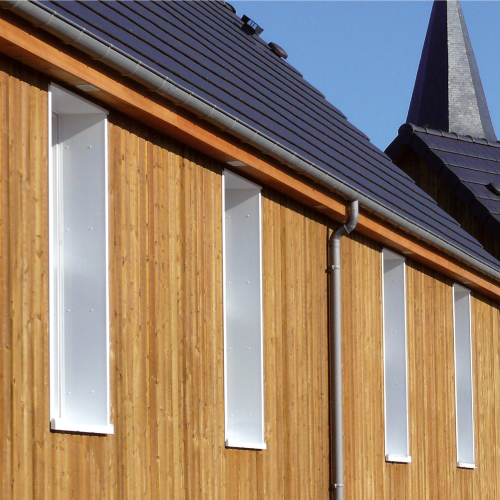 Système d'appui de fenêtre pour construction à ossature ou bardage bois
Système d'appui de fenêtre pour construction à ossature ou bardage bois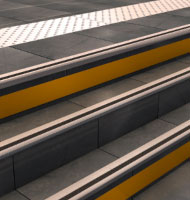 Accessibility solutions for those with reduced mobility
Accessibility solutions for those with reduced mobility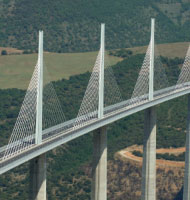 Drainage system for surface water
Drainage system for surface water


